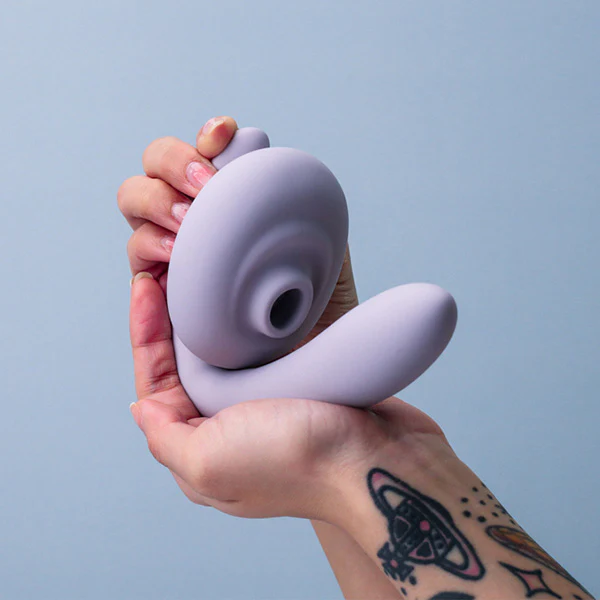It’s a clear, crisp Thanksgiving Day in Norris. The rain from the first half of the week has moved on, leaving us with sunny skies today. Most of the trees have lost their leaves by now, and their branches fan out against the sky.
![]()
view of trees today while seated at kitchen table
On this day of giving thanks, we are thankful for the opportunity to experience living in the New Norris House. There are many things we appreciate about living here. To list just a few: the wide kitchen window, the skylight and the partitions that make interesting shadow patterns, the forest views, the comfy living room chairs, the long kitchen counter, the beautiful wood floors, the heat lamp in the bathroom, the cozy feeling created by the low ceiling in the bedroom, the pops of green from the houseplants, the way light streams in through the windows, the plants outside that will transform the landscape. We’re grateful to be living in a house with solid construction and careful design—architecture...






























